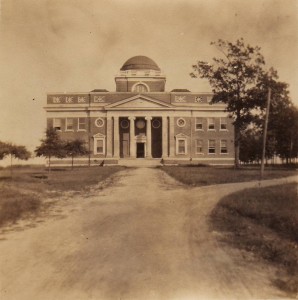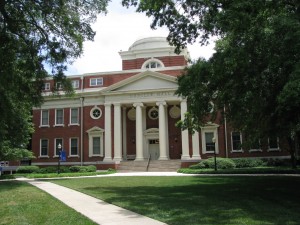Neville Hall

Neville Hall, originally known as the Administration Building, was built in 1907 at a cost of $35,000. Located on the highest ground on campus, Neville is a central building on the Presbyterian College campus. Designed by Charles Coker Wilson, this three-story Georgian revival building has a projecting central pavilion topped by an Ionic portico. The portico is flanked by paired Tuscan pilasters and the building itself is crowned with a hemispherical dome. The structure initially included offices, classrooms, science laboratories, the college library, an auditorium, and meeting rooms for the literary societies of the college. In 1944 the building was renamed in honor of the memory of William G. Neville, college president at the time of the building’s construction.

Both interior and exterior renovations were done in 1965 at the cost of $375,000, and additional interior work was done in 1988. As part of the renovation of 1965, new floors were suspended in the original rotunda and the auditorium, resulting in an additional 8,000 square feet of office space. Wooden staircases were replaced with concrete stairs and air conditioning and an elevator were also installed at that time.
The college community looks forward to a renovation of this iconic building on our campus in the near future.
