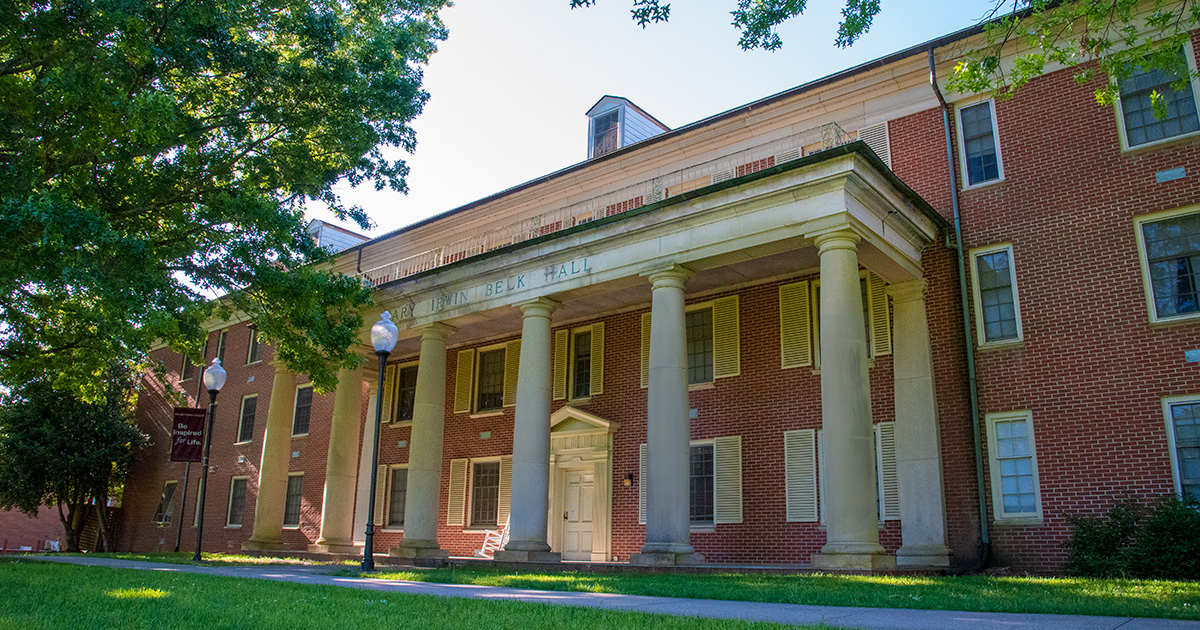
Belk Hall
Mary Irwin Belk Hall
Only first-year women live in Belk Hall. If you call Belk Hall home, you’ll be right across from Greenville Dining Hall and close to the library and athletic facilities.
The nearly 13’x15’ rooms in Belk Hall make it easy for you and your roommate to fix up your space any way you want. The rooms in Belk Hall are suite-style too: You and your roommate will share the bathroom with your suitemates in the room on the other side of the bathroom.
You’ll have plenty of space to hang out with friends in the spacious lobby on the first floor of Belk. There are lounges on the second and third floors too. Washers and dryers are on the second and third floors and in a large laundry room in the basement. Each floor is staffed with a resident assistant.
The elegant portrait that you’ll see presiding over the building’s first-floor lobby is Mary Irwin Belk, whom the building is named in honor of. Mrs. Belk was the wife of William Henry Belk, the founder of Belk department stores.
At a Glance
- Housing for first-year female students
- Suite-style rooms (Two double rooms with a shared bathroom)
- Large lobby on the first floor
- Small kitchenettes on the second and third floors
- Laundry in the basement and on the second and third floors
- 1 Student Resident Director & 2 student Resident Assistants
See Rooms
Post from RICOH THETA. - Spherical Image - RICOH THETA
Post from RICOH THETA. - Spherical Image - RICOH THETA
Room & Furniture Dimensions
Room and space
Room (L x W): 12.5ft x 14.8ft
Closet (LxWxH): 6.5ft x 2ft x 6.8ft
Wall type: Drywall
- Linoleum floor
- On room with a connecting bathroom to the other side of the suite
- Two beds
- Two closets
- Two desks with chairs
Furniture
Bed: 7ft 5in by 3ft 4in, height adjustable
Nightstand: 1ft 8in by 1ft 4in
Dresser: 2ft by 3ft
Desk: 2ft by 3ft
Amenities
Connectivity
Wi-Fi: Yes
Cable Connection: Yes
Internet Connection: Yes
Safety and Access
Floors: 3
Elevator: No
Keycard Access: Yes
Facilities
Laundry Rooms: Located in the hall bathroom on each floor
Bathrooms: Located in suite
Common Area
Lounge: First floor
Small Study Areas: Second and third floors
