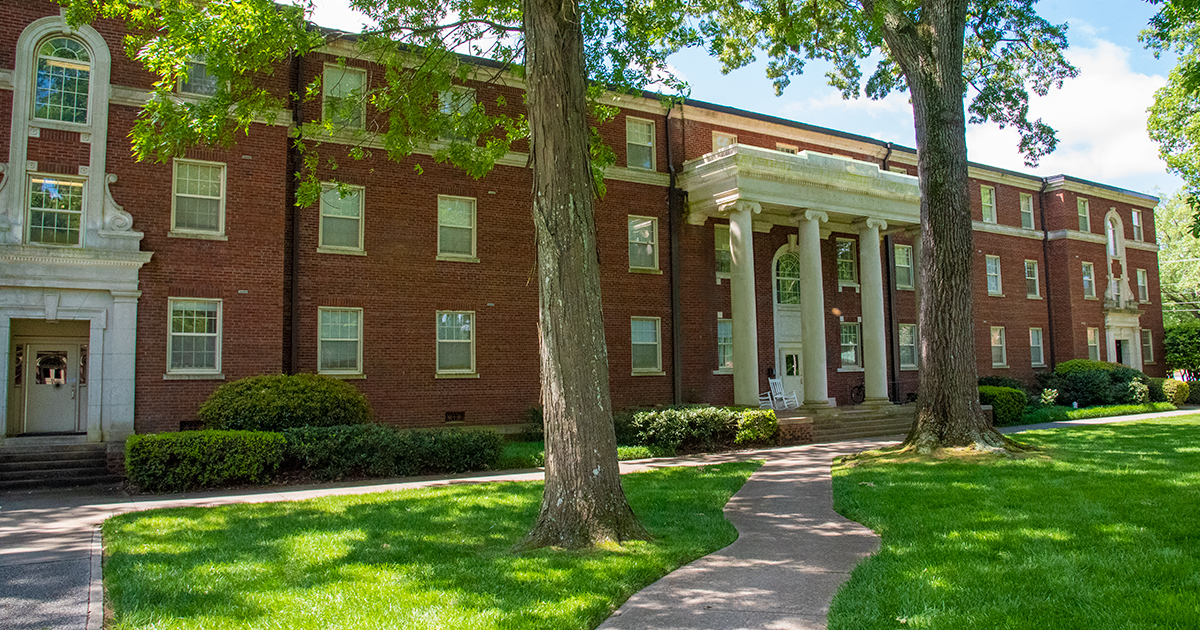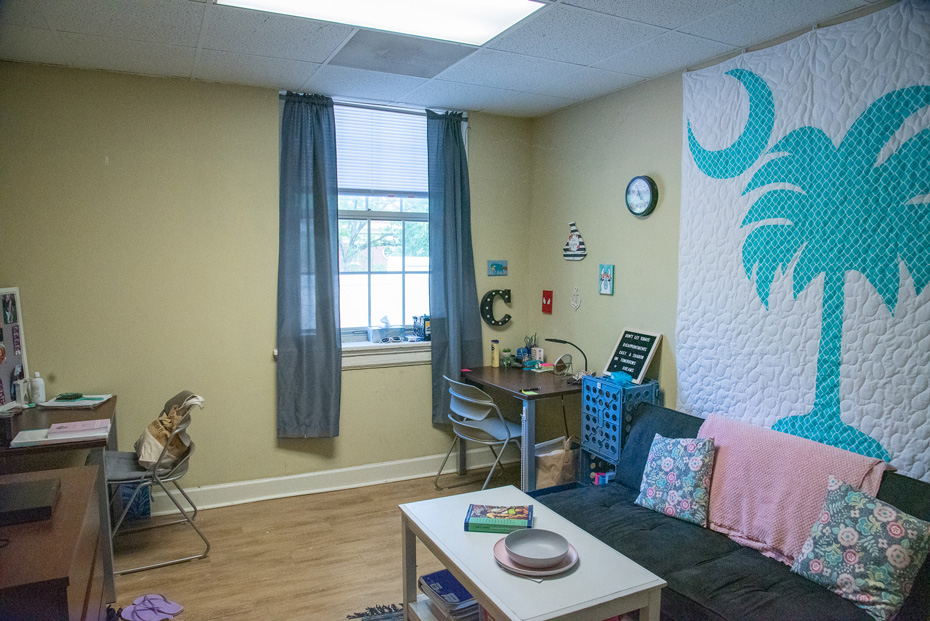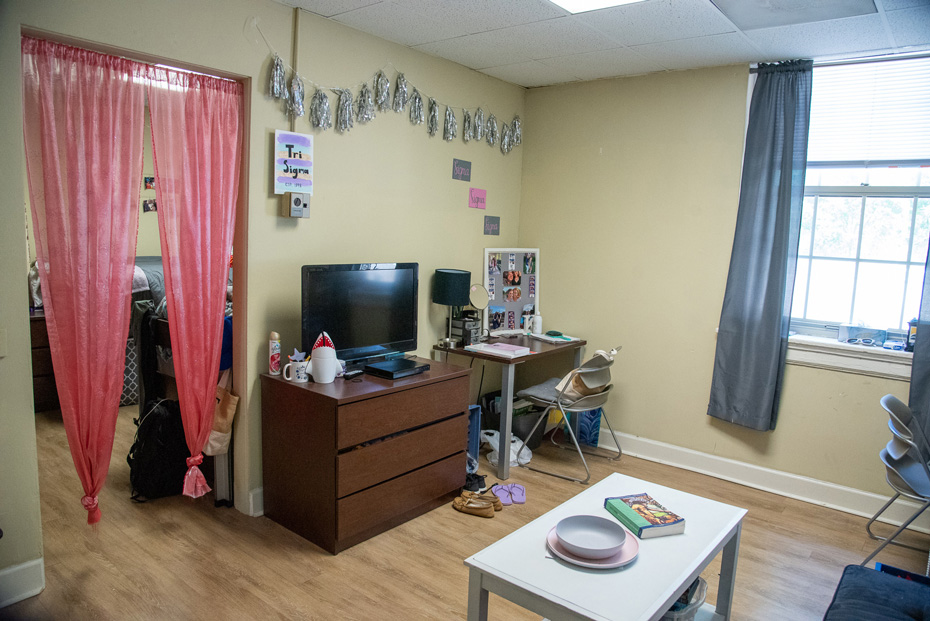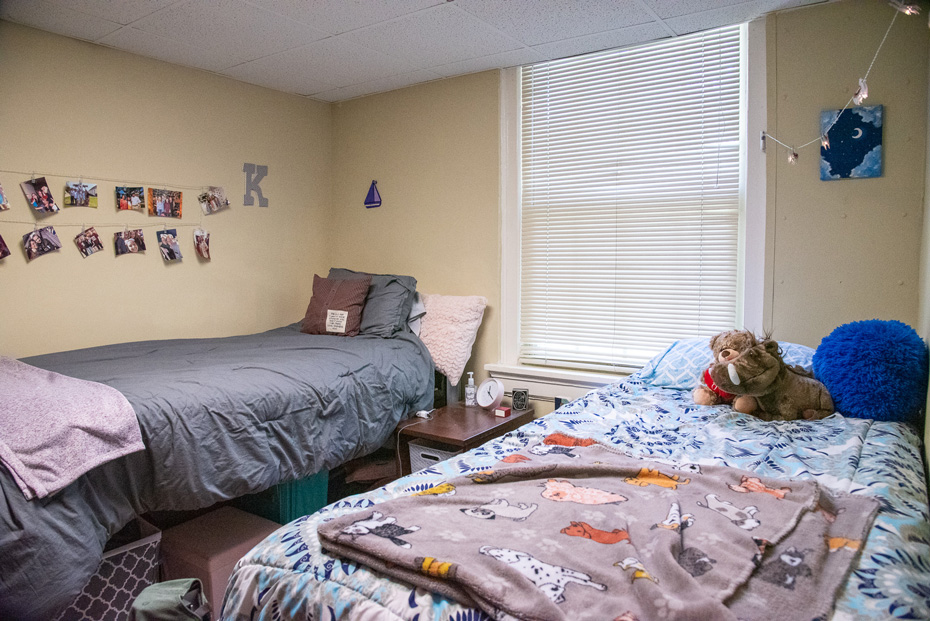
Smyth Hall
Smyth Hall
Smyth Hall is a residence hall for upperclassmen students. Men will live on the street side of the building for the 2024-2025 academic year, while women will live on the campus side.
You can be creative when you arrange your room in Smyth Hall because of the building’s unique layout. It’s the only residence hall on the PC campus where two students share a semi-partitioned room. Some students use one room as a bedroom to sleep in while the front room becomes a study and living space. Other students make each half their own space, which could add a little more privacy for you and your roommate.
There’s a lounge for studying, RA programs, and hanging out on the first floor of Smyth.
If you live in Smyth Hall, you’ll be closer to Neville Hall than most students on the PC campus. Neville Hall is where you’ll have your English, history and other humanities classes. The newly renovated Laurens Hall, where Campus Life offices are located, will be right next door to you.
You’ll find large hall bathrooms, with washers and dryers, on all three floors. A resident assistant lives on each of the upper floors.
At a Glance
- Coeducational upperclassmen residence hall
- Double rooms with two common floor bathrooms on all floors, one for men on the streetside hallway and one for women on the campus side hallway
- Laundry on all floors
See Rooms
Post from RICOH THETA. - Spherical Image - RICOH THETA
Post from RICOH THETA. - Spherical Image - RICOH THETA
Room & Furniture Dimensions
Room and space
Smyth Dimensions (Rooms will vary slightly)
(Room 1 is always entry room)
Standard Double
Room 1: 16.6ft by 9.83ft
Room 2: 11.58ft by 9.33ft
Closet 1: 4.375ft by 1.33ft by 6.66ft
Closet 2: 4.54ft by 2.16ft by 6.66ft
Corner Room
Room 1: 13.58ft by 9.42ft
Room 2: 13.58ft by 7.08ft
Closet: 3ft by 2.33ft by 8.33ft
Wall type: Drywall
- Linoleum hardwood floor
- Two rooms
- Two beds
- Two closets
- Two desks with chairs
Furniture
Bed: 7ft 5in by 3ft 4in, height adjustable
Nightstand: 1ft 8in by 1ft 4in
Dresser: 2ft by 3ft
Desk: 2ft by 3ft
Amenities
Connectivity
Wi-Fi: Yes
Cable Connection: Yes
Internet Connection: Yes
Satefy and Access
Floors: 3
Elevator: No
Keycard Access: Yes
Facilities
Laundry Rooms: Located in the hall bathrooms on all floors
Bathrooms: Located in the hall bathrooms on all floors
Common Area
Lounge: First floor



