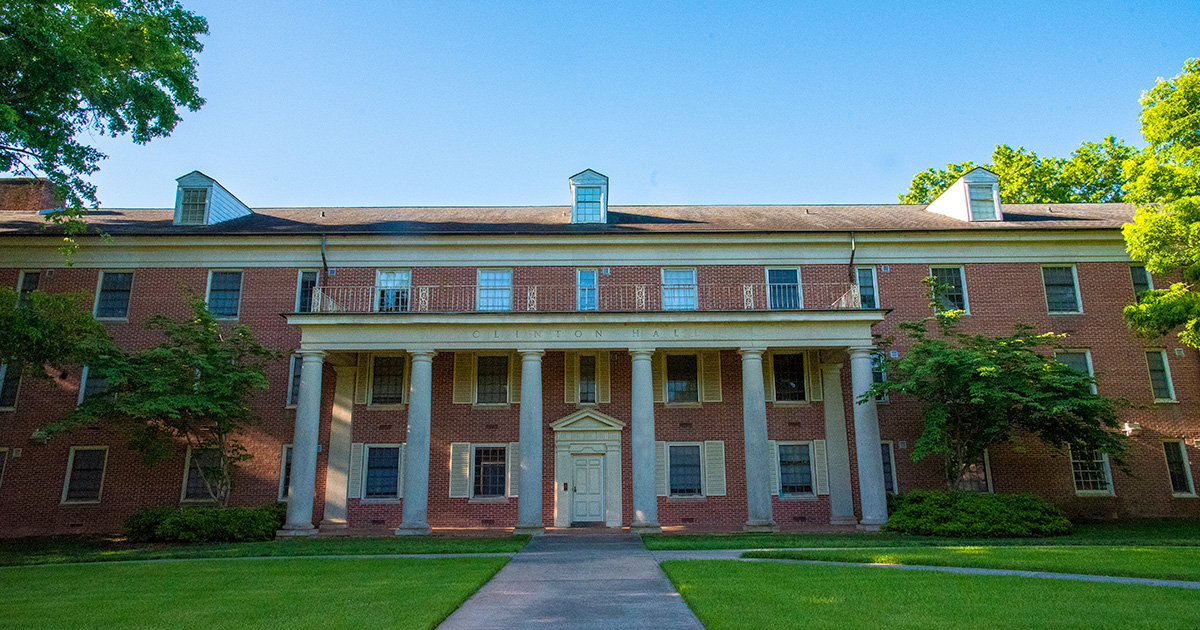
Clinton Hall
Clinton Hall
Clinton Hall is our three-floor, first-year men’s hall. It is a suite-style dorm with two double rooms sharing a single bathroom. It is located across from the Greenville Dining Hall and close to the James H. Thomason Library. The East plaza green space is directly in front of the building with a parking lot for residents located behind the building.
At a Glance
- Housing for first-year male students
- Suite-style rooms (two double rooms connected by a shared bathroom)
- Two quad suite-style rooms available (two suite-style spaces connected with a large closet)
- Large lobby on the first floor
- Small study rooms with full fridges on the second and third floors
- Laundry in the basement and on the second and third floors
- One Resident Assistant located on each floor
See Rooms
Post from RICOH THETA. - Spherical Image - RICOH THETA
Room & Furniture Dimensions
Room and space
Room (L x W): 12ft x 14.3ft
Closet (LxWxH): 6.5ft x 2ft x 7.3ft
Furniture
- Two twin XL beds, heights adjustable
- Built-in closets
- Built-in desk with chairs
Amenities
Connectivity
Wi-Fi: Yes
Cable Connection: No
Internet Connection: Yes
Safety and Access
Floors: 3
Elevator: No
Keycard Access: Yes
Facilities
Laundry Rooms: Located in the basement and on the halls of second and third floor
Bathrooms: Located in the suite
Common Area
Lounge: First floor
Small Study Space: Second and third floors
