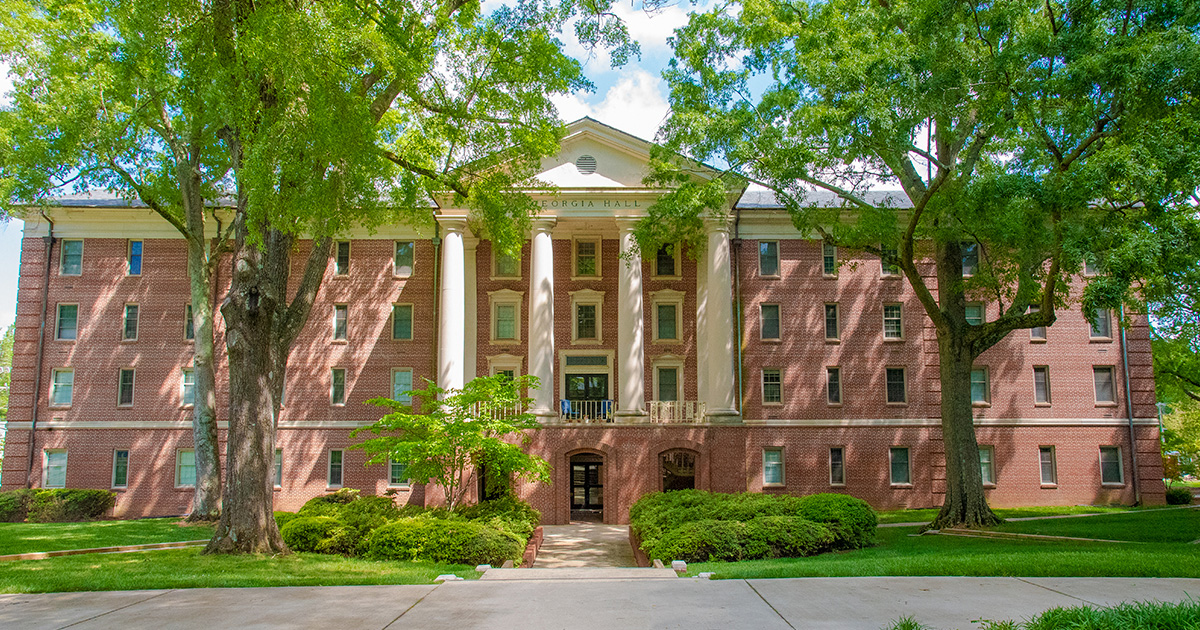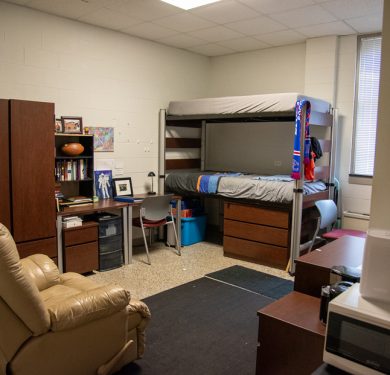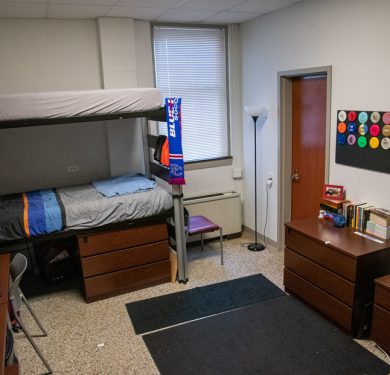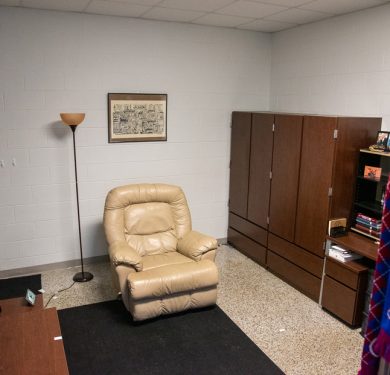
Georgia Hall
Georgia Hall
Georgia is our four-floor, coeducational residence hall, composed of any student type: male, female upperclassmen, and first-year students. It is a suite-style dorm with two double rooms sharing a single bathroom. This building is shaped like a ‘T’, with the hallway representing the top of the ‘T’ commonly referred to as the “short hall” and the hallway representing the bottom of the ‘T’ commonly referred to as the “long hall” of each floor. Each hall is of a different student type and combination, with each suite being the same gender.
Georgia Hall is right in the heart of the PC campus, located in between the Springs Student Center and West Plaza, with Neville Hall directly in front of it. Parking is located directly behind the building as well as some limited spaces across South Adair Street behind Harrington Peachtree.
At a Glance
- Coeducational upperclassmen residence hall
- Suite-style rooms (two double rooms connected by a shared bathroom)
- An elevator at the center of the building
- Suite-style rooms with two double rooms sharing a bathroom
- Lobby on the first floor
- Small study rooms on the third and fourth floors
- Two Resident Assistants located on each floor
- Laundry in the basement
See Rooms
Room & Furniture Dimensions
Room and space
Wall with door: 15ft 3in
Wall with window: 12ft 3in
Wall connecting the two: 17ft 10in
Furniture
- Two twin XL beds, heights adjustable
- Two dressers
- Two wardrobes
- Two desks with chairs
Amenities
Connectivity
Wi-Fi: Yes
Cable Connection: No
Internet Connection: Yes
Safety and Access
Floors: 4
Elevator: Yes
Keycard Access: Yes
Facilities
Laundry Rooms: Located in the basement
Bathrooms: Located in the suite
Common Area
Lounge: Lounge: First floor
Small Study Area: Third and fourth floors



